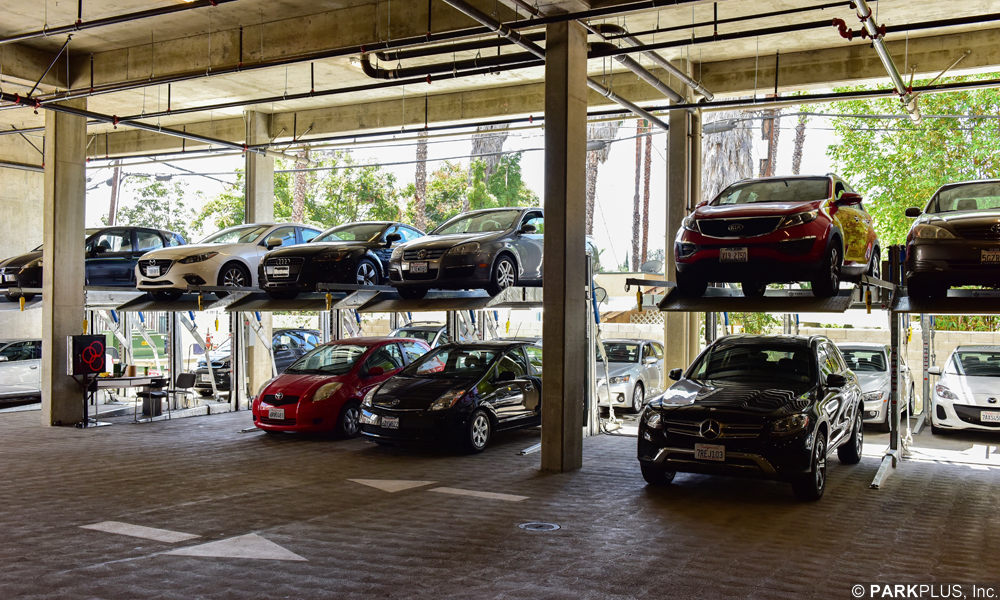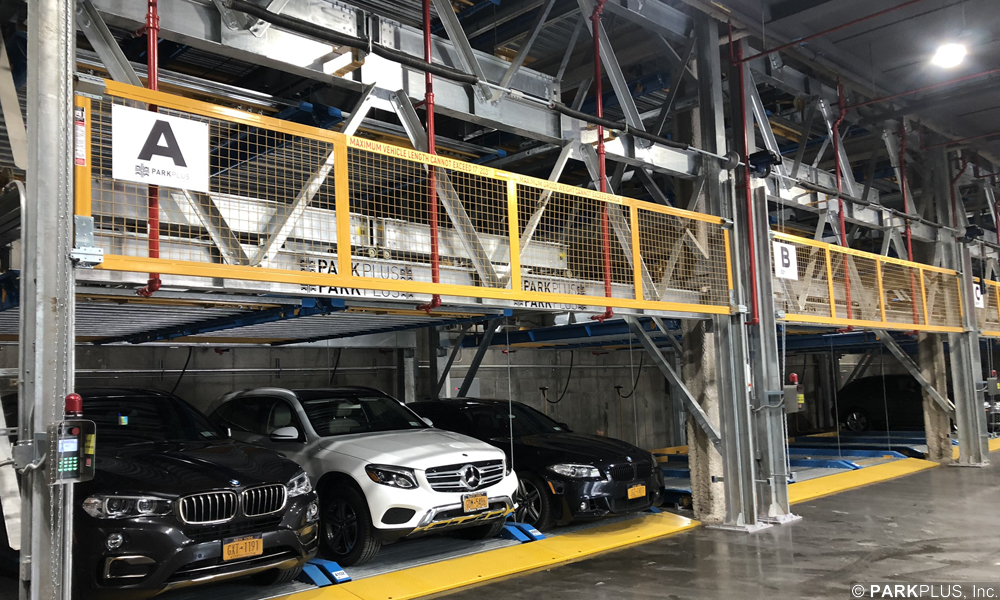When designing an automated or mechanical parking system, the following fire protection considerations should be reviewed with the authority having jurisdiction (AHJ):
Fire department site access:
- The maximum required distance of the vehicle storage area from an approved fire lane or roadway
- The required access aisle dimensions, and vertical clearance requirements
- The maximum required distance of the vehicle storage area from a fire hydrant
Equipment access:
- Any special access requirements to equipment platforms like catwalks, ladders, or access aisles
Vehicle storage area size:
- Any limitations on the size or area of the parking array or storage pile
- Some cities require 2-hour walls between storage piles, an area typically limited to six cars in width, and/or access aisles every 100′ indoors/150′ outdoors separating storage piles. Refer to the AHJ.
Separation from openings:
- Required separation of parking systems from openings in buildings
Fire-rated walls:
- When adjacent to a structure or when located indoors, what is the required fire rating of adjacent walls? Typically, a 2-hour separation is required
Required setbacks:
- The required setback when installed outdoors from an interior property line, and a street-adjacent property line
Mechanical ventilation/smoke evacuation requirements:
Most high-density parking system storage areas are required to provide a minimum of four air changes per hour per the mechanical code. Some larger indoor arrays may require additional smoke evacuation systems with a minimum of six air changes per hour.
Fire sprinkler requirements:
Verify sprinkler requirements for indoor and outdoor parking systems. Also verify height requirements for indoor installations and sprinkler coverage above HDP systems. The City of Los Angeles requires a minimum floor-to-ceiling clearance for HDP systems.

Anti-fall devices:
Verify requirements for anti-fall devices in the HDP systems. Anti-fall devices lock a platform in the up position to prevent accidental falling.
Safety barriers:
Verify if there are any safety barrier requirements at open atrium spaces, pits, or vertical reciprocating conveyor (VRC) lifts.
Safety gates:
Verify what safety gates may be required for the parking system.
Emergency shutdown and E-stop requirements:
Verify requirements for HDP system emergency shutdown or E-stop (emergency stop) requirements within the HDP system storage area.
Warning signs and labels:
Verify all required warning signs and safety label requirements.
Portable fire extinguishers:
Verify quantity and location of portable fire extinguishers.
As a benchmark, the City of Los Angeles has adopted the most comprehensive set of guidelines for automated and mechanical parking systems, and continues to amend and expand the guidelines periodically. Fire protection for open mechanical and racking systems is similar to high-pile storage applications (storage of any noncombustible material on racks). Requirements for automated systems are similar to S-2 occupancies.
###
This content is part of The American Institute of Architects (AIA) and U.S. Green Building Council (USGBC)-accredited course, Introduction to High-Density Parking Systems. Take the course online or register for/request one of our webinars to learn more and earn continuing education points.



 844-472-7575
844-472-7575
