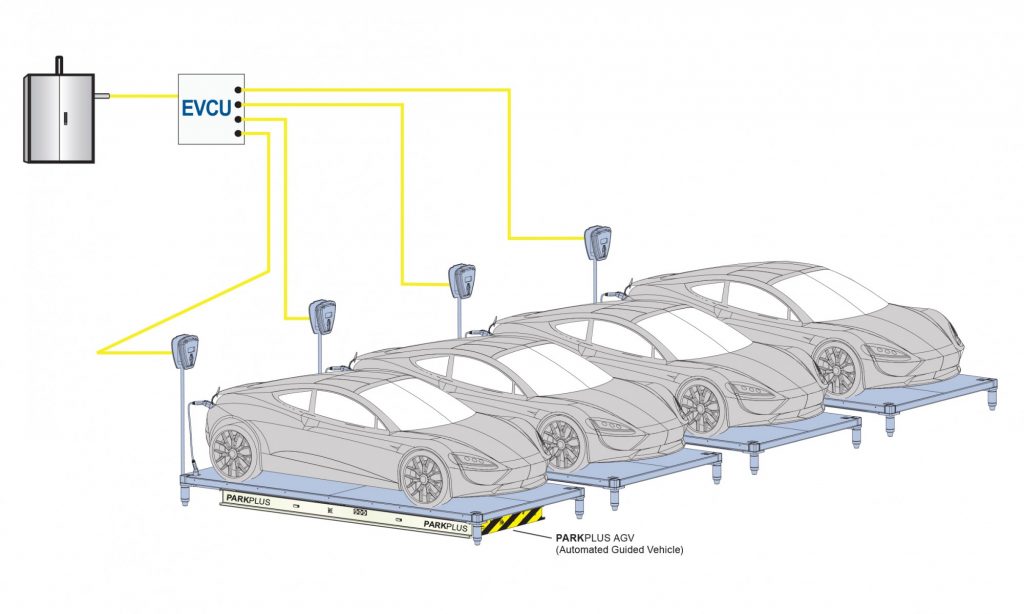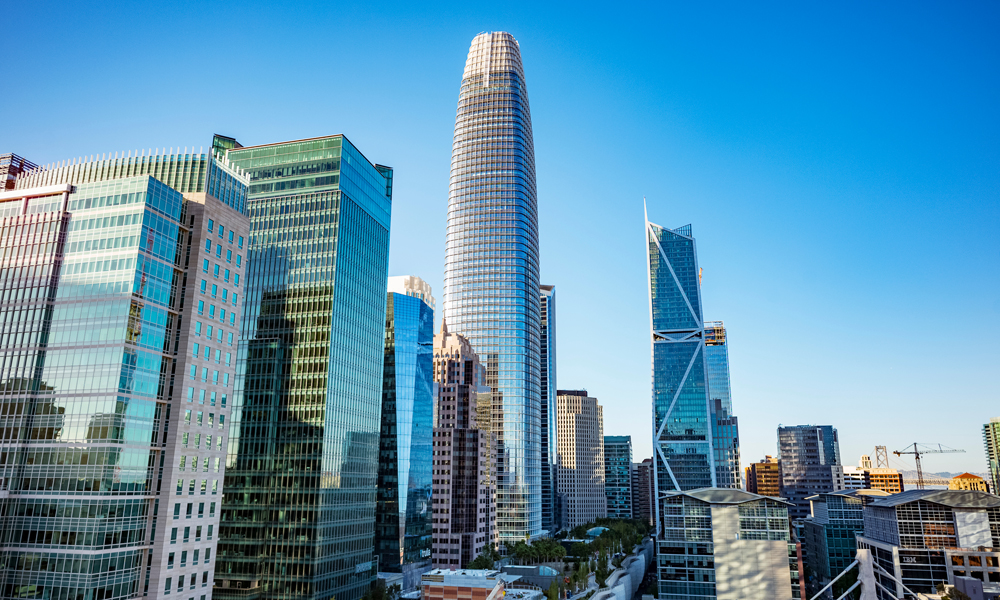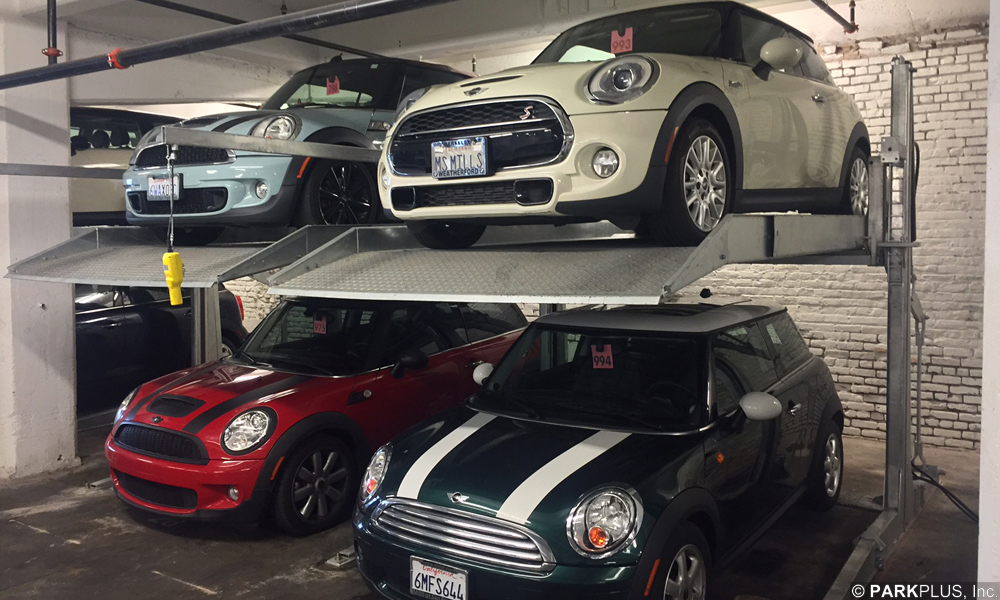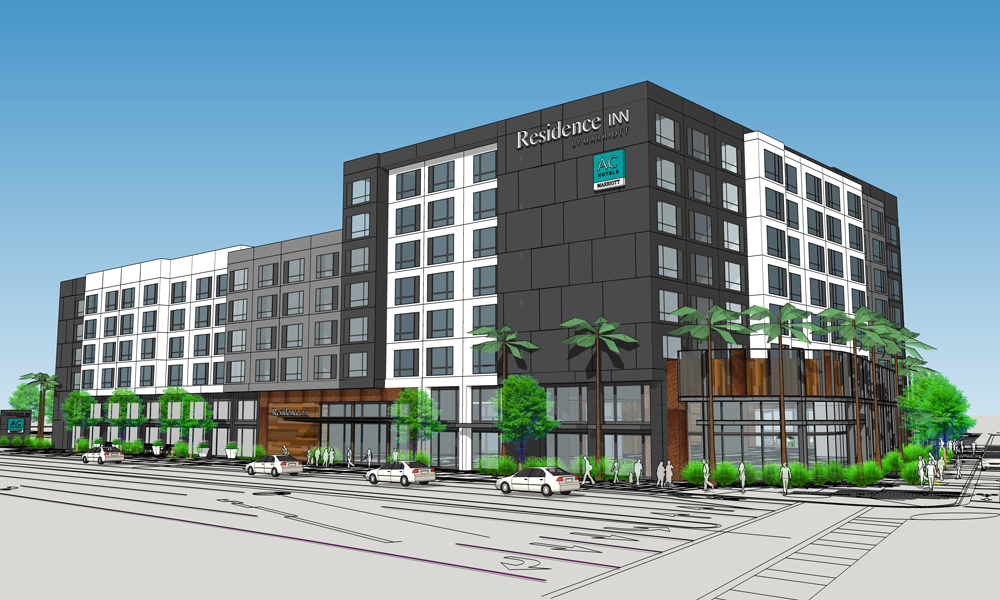As Automated and Stacked parking booms on the West Coast, PARKPLUS is working on multiple projects in various sectors in Northern California, particularly concentrated in the Bay Area.
Fnan Araia has joined PARKPLUS as the Director of Business Development, primarily focused on market development efforts in the region, and integration of electric vehicle (EV) charging infrastructure into the company’s automated robotic parking solutions.

Fnan Araia brings over a decade of project origination & development experience in the renewable energy sector, having worked for the nation’s top commercial solar developers. His most recent experience with the world’s largest wind and solar developer expanded his professional scope to include energy storage, community solar and EV infrastructure projects. Fnan has obtained both a MA in Leadership and a BA in Finance from the University of Saint Thomas in Minnesota.
Meeting CALGreen EV Charging Requirements
The California Green Building Code requires new projects to provide EV Charging spaces for 10% of all parking spaces, with up to 30% EV-ready spaces. PARKPLUS is assisting developers meet these requirements. PARKPLUS Electric Vehicle Charging (PPEVC-Patent Pending) is an integrated solution to provide project-specific capacity to PARKPLUS Automated (APS) and Semi-Automated Parking Systems (SAPS, lift-slide puzzle parking systems), with additional ability to provide EV Charging for mechanical stacked parking.
PPEVC includes 4-Channel Electric Vehicle Control Unit that channels single input power to feed up to 4 individual EV Charging Stations, Significantly reducing a building’s power requirements for providing EV Charging capacity.

The EV-Control Unit sequentially channels single input power to feed up to 4 individual EV Charging Stations. The device cycles through the 4-channel switching process according to default or user-defined parameters, allowing up to 4 electric vehicles to be charged from 1 power source.
Salesforce Tower Parking Capacity
Formerly known as the Transbay Tower, the 1,070 ft skyscraper in the South of Market district of downtown San Francisco has expanded ability for additional parking through provisions for mechanical stacked parking. The tallest building in San Francisco has permitted, designed and engineered the entire 3-level garage for PARKPLUS double stackers over single parking spaces and suspended platforms over the drive aisle, giving themselves almost 3 times as much parking as they would have normally achieved under the city ordinance. This allows them to add additional spaces in the future, should a tenant have a large parking or vehicle storage need.

Salesforce Tower, the tallest building in San Francisco, has permitted, designed and engineered the entire 3-level garage for PARKPLUS double stackers over single parking spaces and suspended platforms over the drive aisle.
Multi-Family Benefits from Lift-Slide Puzzle Parking
The PARKPLUS design team is inundated with lift-slide puzzle parking systems for multi-family residential projects in the Bay Area. All Transit Oriented Community (TOC) projects are taking advantage of reduced parking requirements in smarter ways, typically utilizing 2-high, 1-deep lift-slide puzzle parking systems instead of 2 to 3 levels of parking. This significantly decreases construction costs and schedules by reducing a majority of the typically required excavation.
A 2-high 1-deep Lift-Slide system. The PARKPLUS Lift-Slide Puzzle Parking System is a multi-level customizable solution for storing cars in vertical and horizontal arrays. The hybrid stacking system consists of a self-supporting structural framework, that can be building-integrated, and independent platforms for self-park storage and retrieval.
Auto Dealerships Increased Service & Inventory
Mini of San Francisco’s auto dealership and service center is equipped with an 88-space PARKPLUS Double Stacker system for increased service and inventory capacity. Another large auto dealership group in the Bay Area has been approved for all versions of PARKPLUS stackers (double, triple and quad stackers). The dealership group has settled on quad stackers for their ability to be clad with decorative screening.

PARKPLUS worked closely with Mini-BMW to develop a design a custom solution to accommodate the stacking of two cars in between the existing structure, providing the maximum efficiency in double stacking the cars for service. The customized DP003 units were designed to work with the existing structure and Mini car size. PARKPLUS was able to double the capacity of the cars scheduled for service in their basement area, increasing their service revenue and capacity.
Modular Construction with Stacked Parking for Bay Area Hotel
The developers of a large-scale hotel in Fremont understand the importance and benefits of modular construction. The entire project is a modular construction project, everything is built off site and assembled on site. A podium deck is being built with all pre-fabricated components of a PARKPLUS Triple Stacker system assembled underneath. All residential hospitality units are stacked on top of the deck. The modular approach has ensured that construction time is half of what a standard large-scale hotel project would be.



 844-472-7575
844-472-7575

