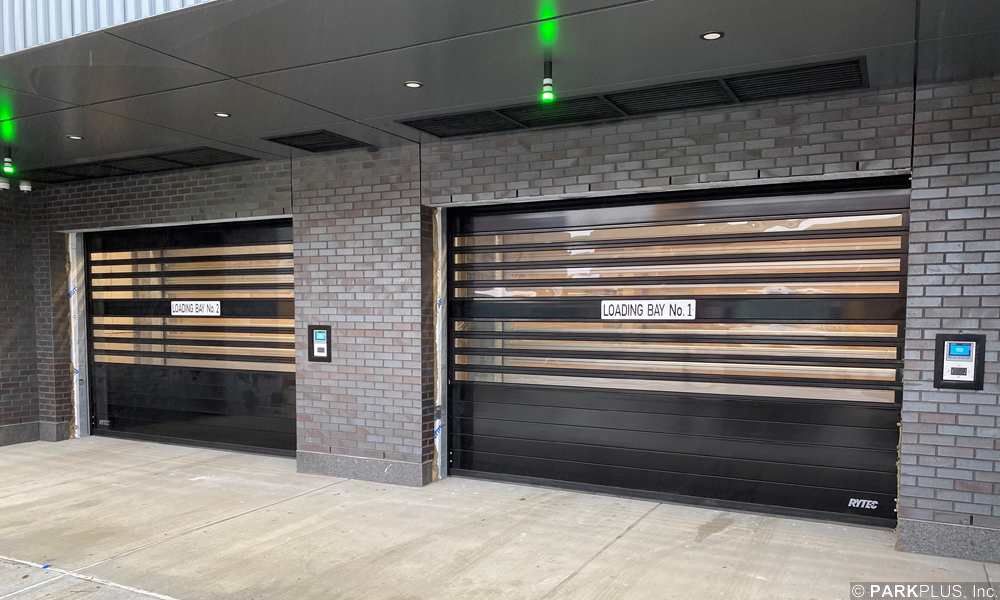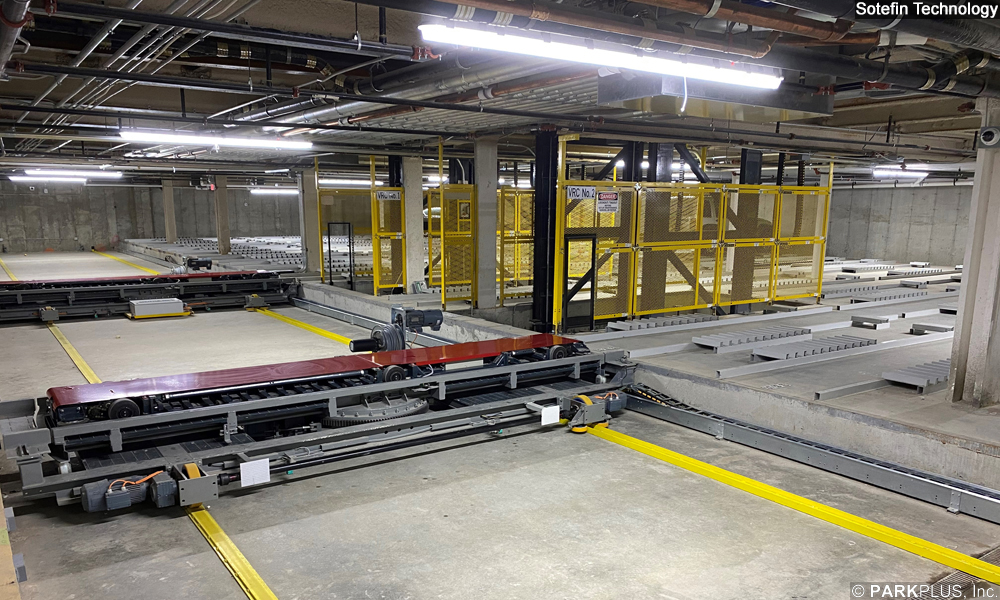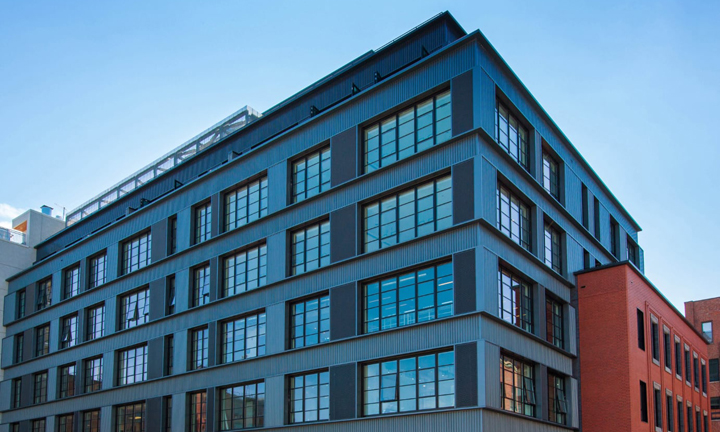The Factory on Wareham Pioneers Robotic Parking
The Factory on Wareham is a 6-story mixed-use development in the SoWa (South of Washington) neighborhood, Boston. The building consists of Luxury Condos, 2 floors of office space, ground level retail and an art gallery.
The Developer
The Factory on Wareham represents the ultimate reflection of The Holland Companies dedication to accomplished architectural innovation, state-of-the-art design and highly specialized craftsmanship. The Factory building was designed in partnership with award-winning architect, Hacin+Associates.
The Holland Companies offer a unique combination of services by providing historically sensitive designs, sound reengineering, and quality construction in highly sought-after areas. Boston neighborhoods include the Back Bay, South End and Beacon Hill, with hundreds of residential and commercial projects to its credit.

The automated parking system at The Factory on Wareham includes 2 loading bays for entry and exit.
Underground Automated Parking
The Factory’s parking is provided by a subterranean automated parking system from PARKPLUS. The 69-space Rack & Rail grid system provides regular parking configuration using programmable logic controller software and simple, robust technology, with fixed-rail robotic shuttle units, traffic management software, limit switches and lasers managing the automated storage and retrieval of vehicles.

The underground automated parking system includes tandem, 2-deep parking spaces for maximum parking efficiency.
Factors driving the parking system design included recent regulations limiting new above grade parking structures in Boston, and efforts to limit street parking in certain areas. The system also returned revenue generating square footage back to the developer by reducing the square feet per vehicle from 450 sf to 170 sf.
PARKPLUS is a leading provider of Automated and Mechanical Stacked Parking Systems. Established in New York City in 1969, PARKPLUS designs, manufactures, installs, & services multi-level mechanical parking lift car stackers and automated robotic parking garages throughout the United States.



 844-472-7575
844-472-7575
